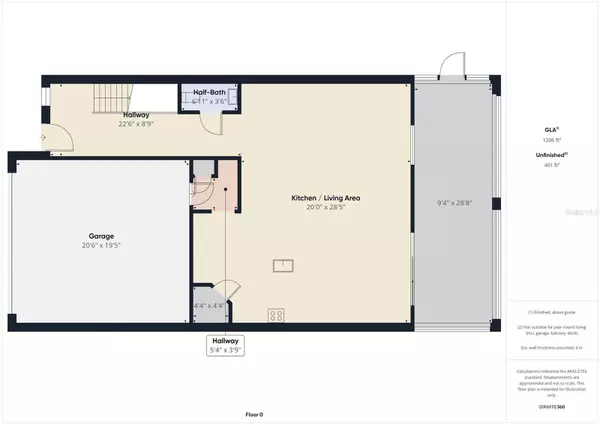
2033 EMERALD SPRINGS DR Apopka, FL 32712
4 Beds
3 Baths
2,296 SqFt
UPDATED:
Key Details
Property Type Single Family Home
Sub Type Single Family Residence
Listing Status Active
Purchase Type For Sale
Square Footage 2,296 sqft
Price per Sqft $174
Subdivision San Sebastian Reserve
MLS Listing ID P4936912
Bedrooms 4
Full Baths 2
Half Baths 1
Construction Status Completed
HOA Fees $250/mo
HOA Y/N Yes
Annual Recurring Fee 3000.0
Year Built 2023
Annual Tax Amount $6,837
Lot Size 4,356 Sqft
Acres 0.1
Property Sub-Type Single Family Residence
Source Stellar MLS
Property Description
Location
State FL
County Orange
Community San Sebastian Reserve
Area 32712 - Apopka
Zoning PUD
Interior
Interior Features Built-in Features, Ceiling Fans(s), Eat-in Kitchen, High Ceilings, Kitchen/Family Room Combo, L Dining, Living Room/Dining Room Combo, Open Floorplan, Other, Primary Bedroom Main Floor, Solid Surface Counters, Solid Wood Cabinets, Split Bedroom, Stone Counters, Thermostat, Walk-In Closet(s)
Heating Central, Electric
Cooling Central Air, Other
Flooring Other
Furnishings Unfurnished
Fireplace false
Appliance Dishwasher, Dryer, Microwave, Other, Range, Refrigerator, Washer
Laundry Common Area, Corridor Access, Inside, Laundry Closet, Other
Exterior
Exterior Feature Garden, Lighting, Other, Private Mailbox, Sidewalk, Sliding Doors, Storage
Parking Features Covered, Curb Parking, Driveway, Garage Door Opener, Ground Level, Guest, Off Street, On Street, Open, Other, Oversized, Parking Pad
Garage Spaces 2.0
Fence Fenced, Other, Wood
Community Features Gated Community - No Guard, Pool, Sidewalks, Street Lights
Utilities Available BB/HS Internet Available, Electricity Available, Electricity Connected, Other, Public, Sewer Available, Sewer Connected, Underground Utilities, Water Available, Water Connected
Amenities Available Other, Pool
View City, Garden, Pool, Trees/Woods
Roof Type Other,Shingle
Porch Covered, Enclosed, Front Porch, Other, Patio, Porch, Rear Porch, Screened
Attached Garage true
Garage true
Private Pool No
Building
Lot Description Cleared, City Limits, Landscaped, Level, Near Public Transit, Sidewalk, Paved
Story 2
Entry Level Two
Foundation Other, Slab
Lot Size Range 0 to less than 1/4
Sewer Public Sewer, Other
Water Public, See Remarks
Structure Type Block,Concrete,Other,Stucco
New Construction false
Construction Status Completed
Schools
Elementary Schools Rock Springs Elem
Middle Schools Apopka Middle
High Schools Apopka High
Others
Pets Allowed Yes
HOA Fee Include Pool,Maintenance Structure,Maintenance Grounds,Other
Senior Community No
Ownership Fee Simple
Monthly Total Fees $250
Acceptable Financing Cash, Conventional, FHA, Other, Owner Financing, Private Financing Available, VA Loan
Horse Property None
Membership Fee Required Required
Listing Terms Cash, Conventional, FHA, Other, Owner Financing, Private Financing Available, VA Loan
Special Listing Condition None
Virtual Tour https://tour.giraffe360.com/087bc0e7169c415f86c6f309e0c770f8







