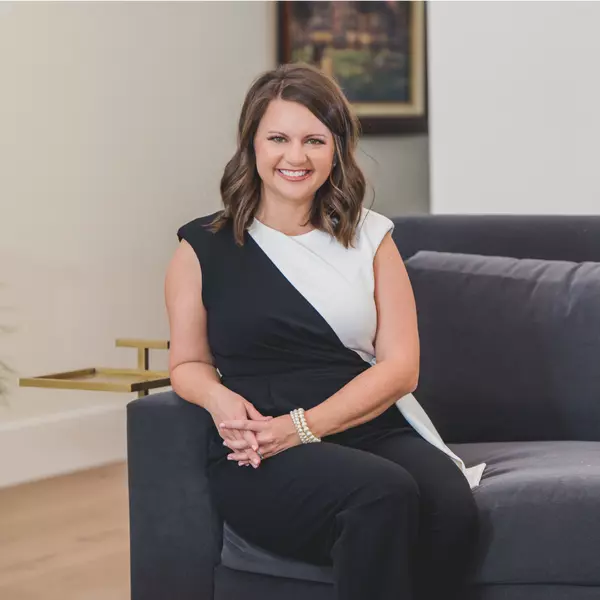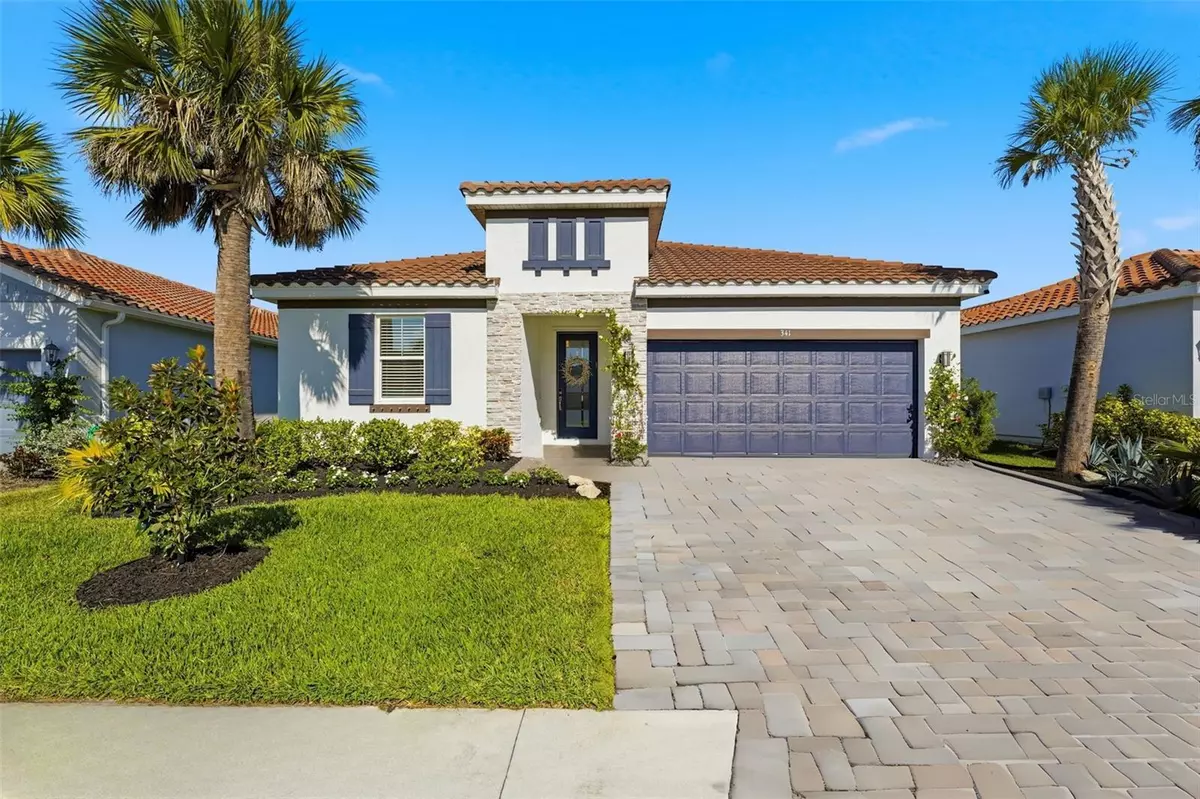
Bought with
341 DAYLILY BLVD Nokomis, FL 34275
4 Beds
3 Baths
2,333 SqFt
Open House
Sat Nov 08, 12:00pm - 2:00pm
UPDATED:
Key Details
Property Type Single Family Home
Sub Type Single Family Residence
Listing Status Active
Purchase Type For Sale
Square Footage 2,333 sqft
Price per Sqft $278
Subdivision Venice Woodlands Ph 1
MLS Listing ID N6141259
Bedrooms 4
Full Baths 3
Construction Status Completed
HOA Fees $235/mo
HOA Y/N Yes
Annual Recurring Fee 2820.0
Year Built 2022
Annual Tax Amount $7,607
Lot Size 7,405 Sqft
Acres 0.17
Property Sub-Type Single Family Residence
Source Stellar MLS
Property Description
Step inside to discover a sleek, contemporary interior with clean lines, natural light, and an effortless connection to the outdoors. The calming and private backyard offers peaceful views of a lush preserve and even a peek of a sparkling pond, setting the perfect backdrop for relaxation or entertaining.
Your outdoor oasis awaits on the 1,000+ sq. ft. screened, partially covered, pavered lanai, complete with a heated PebbleTec pool featuring a sundeck and programmable LED lighting for custom color shows. The attached spa with 4 therapy jets creates three gentle waterfalls into the pool—a tranquil soundtrack to your evenings at home.
When it's time to unwind, retreat to the primary suite, where you can enjoy preserve views and quiet solitude. The spa-like bath includes dual vanities, a soaking tub, a luxurious shower, an enclosed water closet, and a spacious walk-in closet—your personal sanctuary of comfort and style.
Built in 2022 by Meritage Homes, this property delivers all the benefits of a new home—without the wait, hassle, or extra cost. Meritage is known for its energy-efficient construction, including advanced insulation for better air quality, sound control, and year-round comfort, along with a multi-speed HVAC system for optimal efficiency.
Located in the sought-after Venice Woodlands community, you'll enjoy resort-style amenities including a community pool, clubhouse, pickleball courts, bocce, and fitness center—all with one of the lowest HOA fees around and no CDD. With ARC approval, fences are allowed.
Best of all, there's an EV charging port in the garage to take you the 6.5 miles to Downtown Venice or about 7 miles to Venice or Nokomis Beach, with shopping and dining even closer.
This home truly captures the Florida lifestyle—modern, relaxed, and perfectly balanced.
Buyers and agents please verify all information including measurements.
Location
State FL
County Sarasota
Community Venice Woodlands Ph 1
Area 34275 - Nokomis/North Venice
Zoning PUD
Interior
Interior Features Ceiling Fans(s), High Ceilings, In Wall Pest System, Kitchen/Family Room Combo, Living Room/Dining Room Combo, Open Floorplan, Primary Bedroom Main Floor, Smart Home, Solid Surface Counters, Stone Counters, Thermostat, Walk-In Closet(s)
Heating Electric
Cooling Central Air, Humidity Control
Flooring Tile
Fireplace false
Appliance Dishwasher, Disposal, Dryer, Microwave, Other, Range, Refrigerator, Washer
Laundry Common Area, Electric Dryer Hookup, Inside, Laundry Room, Washer Hookup
Exterior
Exterior Feature Hurricane Shutters, Sidewalk, Sliding Doors
Parking Features Driveway, Garage Door Opener
Garage Spaces 2.0
Pool Auto Cleaner, Gunite, Heated, In Ground, Lighting, Other, Salt Water, Screen Enclosure
Community Features Clubhouse, Deed Restrictions, Fitness Center, Gated Community - No Guard, Golf Carts OK, Irrigation-Reclaimed Water, Pool, Sidewalks, Tennis Court(s)
Utilities Available BB/HS Internet Available, Cable Available, Electricity Available, Electricity Connected, Fire Hydrant, Public, Sewer Connected, Underground Utilities, Water Connected
Amenities Available Clubhouse, Fitness Center, Gated, Pickleball Court(s), Playground, Pool, Shuffleboard Court
View Y/N Yes
View Garden, Trees/Woods, Water
Roof Type Tile
Porch Covered, Patio, Screened
Attached Garage true
Garage true
Private Pool Yes
Building
Lot Description Landscaped
Story 1
Entry Level One
Foundation Slab
Lot Size Range 0 to less than 1/4
Builder Name Meritage Homes
Sewer Public Sewer
Water Canal/Lake For Irrigation, Private, Public
Architectural Style Coastal, Contemporary
Structure Type Block,Stucco
New Construction false
Construction Status Completed
Schools
Elementary Schools Laurel Nokomis Elementary
Middle Schools Laurel Nokomis Middle
High Schools Venice Senior High
Others
Pets Allowed Breed Restrictions, Cats OK, Dogs OK
HOA Fee Include Common Area Taxes,Pool,Escrow Reserves Fund,Maintenance Grounds
Senior Community No
Ownership Fee Simple
Monthly Total Fees $235
Acceptable Financing Cash, Conventional, FHA, VA Loan
Membership Fee Required Required
Listing Terms Cash, Conventional, FHA, VA Loan
Special Listing Condition None
Virtual Tour https://schedule.cgmediaagency.com/sites/bpjlxzo/unbranded







