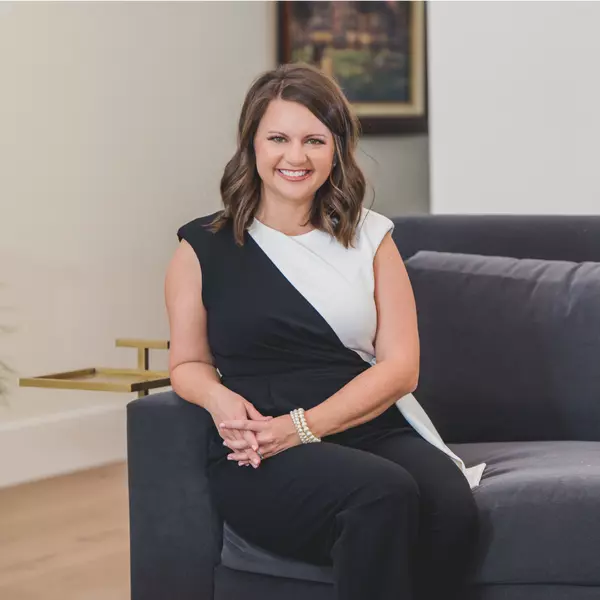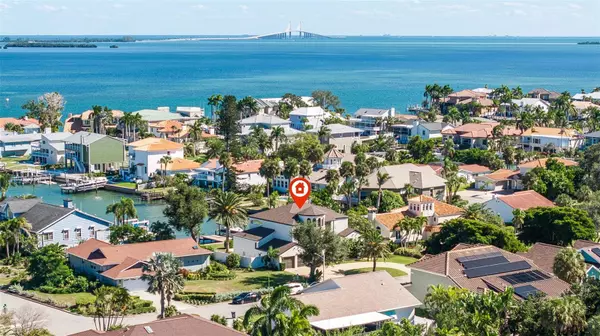
Bought with
841 2ND AVE S Tierra Verde, FL 33715
4 Beds
4 Baths
2,597 SqFt
Open House
Sun Nov 09, 1:00pm - 3:00pm
UPDATED:
Key Details
Property Type Single Family Home
Sub Type Single Family Residence
Listing Status Active
Purchase Type For Sale
Square Footage 2,597 sqft
Price per Sqft $672
Subdivision Tierra Verde Unit 1 1St Rep
MLS Listing ID TB8437507
Bedrooms 4
Full Baths 3
Half Baths 1
HOA Fees $84/qua
HOA Y/N Yes
Annual Recurring Fee 336.0
Year Built 1980
Annual Tax Amount $15,100
Lot Size 10,454 Sqft
Acres 0.24
Lot Dimensions 10x130
Property Sub-Type Single Family Residence
Source Stellar MLS
Property Description
As you enter this home, a few steps lead up to the elevated main level, where double French doors immediately welcome you with abundant daylight and breathtaking water views. The open floor plan creates an airy, inviting atmosphere centered around a spacious living room that draws your eye straight to the wide canal and open waters beyond. To the left, the large kitchen and dining room combination offer an ideal space for entertaining, featuring solid wood cabinetry in soft coastal tones, contrasting dark granite countertops, and electric appliances—all overlooking the pool, private dock with boat lift, and the shimmering canal leading to Tampa Bay and the Gulf of Mexico. On the opposite side of the main level, the first of two primary suites provides the convenience of single-level living and offers serene water views.
Upstairs, two guest bedrooms each feature French doors opening to a relaxing expansive private balcony, plush carpeting, and an updated guest bath with a tub/shower combination. The upstairs primary suite includes a walk-in closet, built-ins, soaking tub, separate shower, and access to another private balcony—your own tranquil retreat overlooking the open waters. This level also features a unique circular built-in office surrounded by windows, offering panoramic views of the neighborhood. It's a bright, inspiring space perfect for working, reading, or simply enjoying the view.
Outdoor living shines with multiple patios, a fully fenced property, and a sparkling pool—all surrounded by lush tropical landscaping and unexpected waterside privacy. The private dock with lift makes boating effortless and enjoyable.
Recent maintenance updates include a new roof (2024), freshly painted exterior, new pool pump, circular paver driveway, and a garage with storage and laundry area. Most windows and sliders are original but held up impressively during the 2024 hurricanes, and the home remained dry during the storms.
Located in Tierra Verde, this home is within walking distance to some of the island's favorite restaurants and a walking and biking path that connects to the scenic Pinellas Trail or leads directly to Fort De Soto Park—home to award-winning beaches and a beloved dog park. All this is only 15 minutes from vibrant downtown St. Petersburg and about 40 minutes from Tampa International Airport, making it a fantastic location for both island living and easy access to everywhere you need to go.
With timeless coastal style, open-concept living, and true open water access, this property offers exceptional potential and is attractively priced to sell.
Location
State FL
County Pinellas
Community Tierra Verde Unit 1 1St Rep
Area 33715 - St Pete/Tierra Verde
Zoning R-2
Direction S
Rooms
Other Rooms Den/Library/Office
Interior
Interior Features Ceiling Fans(s), Kitchen/Family Room Combo, Open Floorplan, Primary Bedroom Main Floor, PrimaryBedroom Upstairs, Solid Surface Counters, Walk-In Closet(s)
Heating Central, Electric
Cooling Central Air
Flooring Ceramic Tile, Luxury Vinyl, Travertine
Fireplaces Type Decorative
Furnishings Unfurnished
Fireplace true
Appliance Built-In Oven, Cooktop, Dishwasher, Dryer, Microwave, Range, Range Hood, Refrigerator, Washer
Laundry In Garage
Exterior
Exterior Feature Balcony, French Doors, Lighting, Sliding Doors
Parking Features Circular Driveway
Garage Spaces 2.0
Fence Vinyl
Pool In Ground, Pool Sweep
Utilities Available BB/HS Internet Available, Cable Available, Electricity Connected, Public, Sewer Connected, Water Connected
Amenities Available Pickleball Court(s)
Waterfront Description Canal - Saltwater,Gulf/Ocean,Gulf/Ocean to Bay
View Y/N Yes
Water Access Yes
Water Access Desc Bay/Harbor,Canal - Saltwater,Gulf/Ocean
Roof Type Shingle
Attached Garage true
Garage true
Private Pool Yes
Building
Story 2
Entry Level Two
Foundation Block
Lot Size Range 0 to less than 1/4
Sewer Public Sewer
Water Public
Structure Type Stucco
New Construction false
Others
Pets Allowed Yes
Senior Community No
Ownership Fee Simple
Monthly Total Fees $28
Membership Fee Required Required
Special Listing Condition None
Virtual Tour https://www.propertypanorama.com/instaview/stellar/TB8437507







