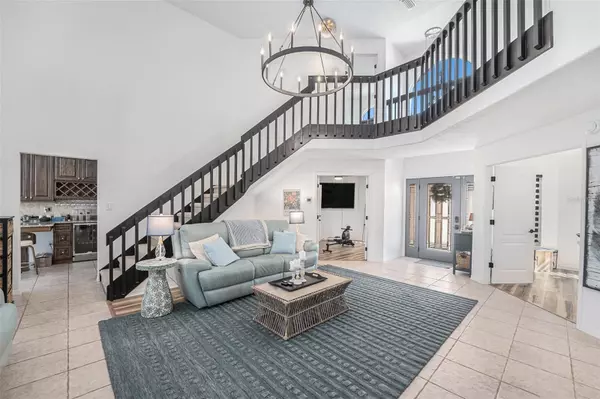
724 CRESTRIDGE DR Tarpon Springs, FL 34688
5 Beds
3 Baths
2,418 SqFt
UPDATED:
Key Details
Property Type Single Family Home
Sub Type Single Family Residence
Listing Status Active
Purchase Type For Sale
Square Footage 2,418 sqft
Price per Sqft $299
Subdivision Fieldstone Village At Woodfield
MLS Listing ID TB8443995
Bedrooms 5
Full Baths 3
Construction Status Completed
HOA Fees $180/ann
HOA Y/N Yes
Annual Recurring Fee 180.0
Year Built 1987
Annual Tax Amount $6,181
Lot Size 10,454 Sqft
Acres 0.24
Property Sub-Type Single Family Residence
Source Stellar MLS
Property Description
Location
State FL
County Pinellas
Community Fieldstone Village At Woodfield
Area 34688 - Tarpon Springs
Zoning X
Rooms
Other Rooms Breakfast Room Separate, Family Room, Florida Room
Interior
Interior Features Ceiling Fans(s), High Ceilings, Living Room/Dining Room Combo, Smart Home, Stone Counters, Walk-In Closet(s)
Heating Central
Cooling Central Air
Flooring Carpet, Tile, Wood
Fireplaces Type Decorative, Family Room, Living Room
Furnishings Furnished
Fireplace false
Appliance Cooktop, Dishwasher, Dryer, Microwave, Refrigerator, Washer, Water Softener, Wine Refrigerator
Laundry Laundry Room
Exterior
Exterior Feature Lighting, Private Mailbox, Rain Gutters, Sidewalk
Garage Spaces 2.0
Fence Other
Pool In Ground, Salt Water
Community Features Park, Sidewalks
Utilities Available Cable Connected, Electricity Connected, Public, Sprinkler Recycled, Water Connected
Waterfront Description Canal Front
View Y/N Yes
View Garden, Park/Greenbelt, Pool
Roof Type Shingle
Attached Garage true
Garage true
Private Pool Yes
Building
Lot Description Corner Lot, Private, Sidewalk, Street Dead-End, Paved
Story 2
Entry Level Two
Foundation Block, Slab
Lot Size Range 0 to less than 1/4
Sewer Public Sewer
Water Public
Structure Type Block,Concrete,Frame
New Construction false
Construction Status Completed
Schools
Elementary Schools Brooker Creek Elementary-Pn
Middle Schools Tarpon Springs Middle-Pn
High Schools East Lake High-Pn
Others
Pets Allowed Cats OK, Dogs OK
Senior Community No
Pet Size Large (61-100 Lbs.)
Ownership Fee Simple
Monthly Total Fees $15
Acceptable Financing Cash, Conventional, FHA, VA Loan
Membership Fee Required Required
Listing Terms Cash, Conventional, FHA, VA Loan
Num of Pet 9
Special Listing Condition None







