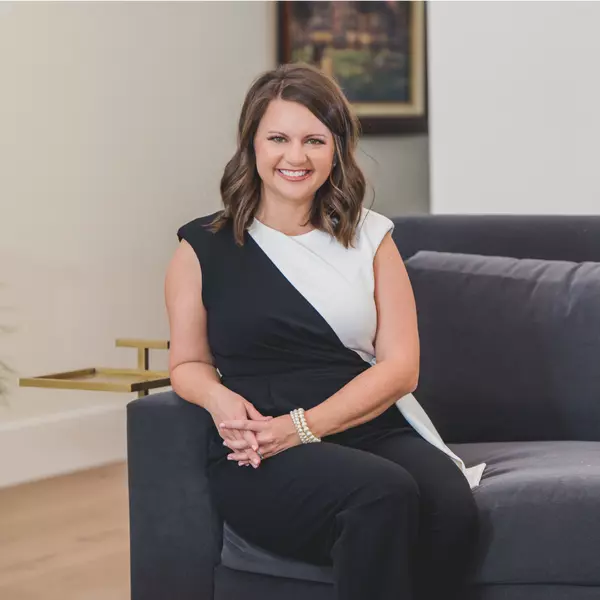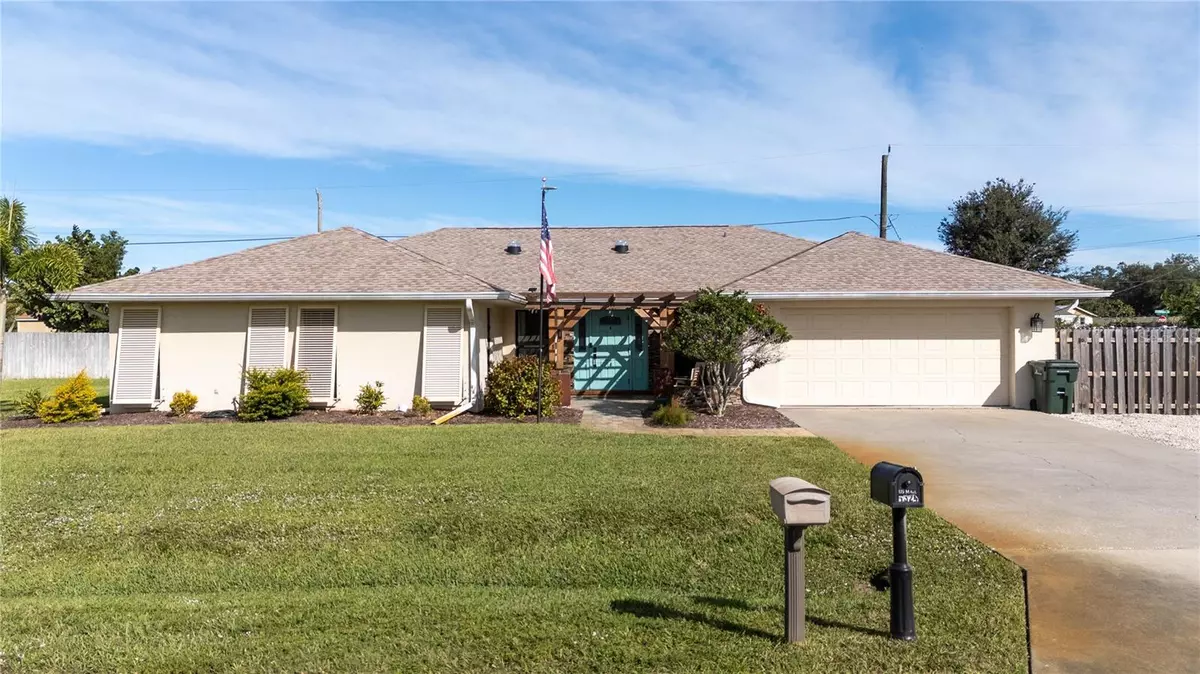
1324 DE PRIE RD Englewood, FL 34223
3 Beds
2 Baths
2,142 SqFt
Open House
Sat Nov 15, 11:00am - 2:00pm
UPDATED:
Key Details
Property Type Single Family Home
Sub Type Single Family Residence
Listing Status Active
Purchase Type For Sale
Square Footage 2,142 sqft
Price per Sqft $228
Subdivision Overbrook Gardens
MLS Listing ID N6141431
Bedrooms 3
Full Baths 2
Construction Status Completed
HOA Fees $75/ann
HOA Y/N Yes
Annual Recurring Fee 75.0
Year Built 1981
Annual Tax Amount $5,586
Lot Size 0.270 Acres
Acres 0.27
Lot Dimensions 100x119
Property Sub-Type Single Family Residence
Source Stellar MLS
Property Description
Location
State FL
County Sarasota
Community Overbrook Gardens
Area 34223 - Englewood
Zoning RSF2
Interior
Interior Features Cathedral Ceiling(s), Ceiling Fans(s), Eat-in Kitchen, High Ceilings, Open Floorplan, Solid Surface Counters, Solid Wood Cabinets, Stone Counters, Thermostat, Window Treatments
Heating Central
Cooling Central Air
Flooring Luxury Vinyl
Furnishings Negotiable
Fireplace false
Appliance Dishwasher, Dryer, Electric Water Heater, Exhaust Fan, Microwave, Range, Range Hood, Refrigerator, Washer
Laundry Electric Dryer Hookup, In Kitchen, Washer Hookup
Exterior
Exterior Feature French Doors, Lighting, Private Mailbox, Rain Gutters, Shade Shutter(s), Storage
Garage Spaces 2.0
Pool Heated, In Ground, Lighting, Salt Water
Utilities Available Cable Available, Public
Water Access Yes
Water Access Desc Creek,Intracoastal Waterway
Roof Type Shingle
Attached Garage true
Garage true
Private Pool Yes
Building
Story 1
Entry Level One
Foundation Slab
Lot Size Range 1/4 to less than 1/2
Sewer Public Sewer
Water Public
Unit Floor 1
Structure Type Block,Stucco
New Construction false
Construction Status Completed
Schools
Elementary Schools Englewood Elementary
Middle Schools L.A. Ainger Middle
High Schools Lemon Bay High
Others
Pets Allowed Yes
Senior Community No
Ownership Fee Simple
Monthly Total Fees $6
Acceptable Financing Cash, Conventional, FHA, VA Loan
Membership Fee Required Optional
Listing Terms Cash, Conventional, FHA, VA Loan
Special Listing Condition None







