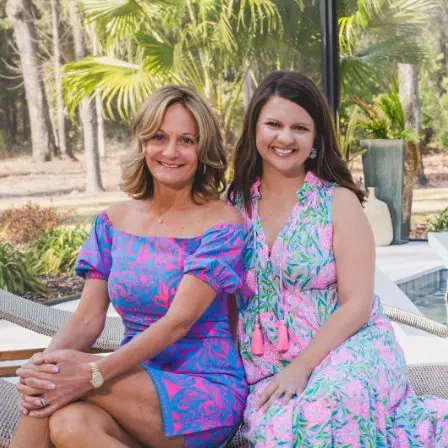Bought with Kevin Knowles PEOPLE'S CHOICE REALTY SVC LLC
$680,000
$705,000
3.5%For more information regarding the value of a property, please contact us for a free consultation.
3101 W EL PRADO BLVD #B Tampa, FL 33629
2 Beds
3 Baths
1,742 SqFt
Key Details
Sold Price $680,000
Property Type Townhouse
Sub Type Townhouse
Listing Status Sold
Purchase Type For Sale
Square Footage 1,742 sqft
Price per Sqft $390
Subdivision Bel Mar Rev Unit 10
MLS Listing ID TB8355497
Sold Date 10/31/25
Bedrooms 2
Full Baths 2
Half Baths 1
HOA Y/N No
Year Built 1988
Annual Tax Amount $9,909
Lot Size 2,178 Sqft
Acres 0.05
Property Sub-Type Townhouse
Source Stellar MLS
Property Description
Motivated Seller!!! Stunning and contemporary South Tampa Townhome - NO HOA fees!!! Located 1 block from scenic Bayshore Blvd, this beautiful home boasting 2 bedrooms, 2.5 baths, loft/office and oversized 1 car garage is move-in ready. A private and covered entryway leads you into a unique home where you will experience an abundance of natural light from expansive sliders and large windows in the atrium to the multiple skylights overhead. The first floor, with beautiful tile flooring throughout, showcases a stunning kitchen with new shaker cabinets, quartz countertops and stainless-steel appliances is open to the dining area with soaring ceilings and sliders revealing your private 2-story atrium. The living room, with multiple sliders & plantation shutters usher you effortlessly to your private patio ideal for relaxing or entertaining friends and family. A powder room finishes off the fist level. Upstairs, the spacious primary suite offers ample closet space, sliding glass doors & plantation shutters and a private balcony. The primary ensuite bath features a huge radius shower w/glass tile, custom vanity and dual sinks. The light and bright loft/office area reveals 4 skylights & overlooks the atrium as well as the living and dining areas below. The loft also provides a wonderful separation of space leading to the 2nd bedroom, complete with walk-in closet and ensuite bath with tub/shower combo. Additional features include convenient upstairs laundry area with full sized washer/dryer, extra storage space in garage, freshly painted interior (2025) new impact front door (2025), new carpet on stairs and in loft and 2nd bedroom (2025), and new water heater (2025). This exceptional property is zoned for top rated schools such as Plant High School and offers easy access in just minutes to University of Tampa, downtown, Tampa General Hospital, Davis Islands, Harbor Island, SOHO and Hyde Park Village offering great dining and shopping and much more. Enjoy amazing city and water views walking or riding your bike on the iconic Bayshore Blvd just one block away. This home is a true gem. Schedule your private showing today and start enjoying the vibrant South Tampa Lifestyle.
Location
State FL
County Hillsborough
Community Bel Mar Rev Unit 10
Area 33629 - Tampa / Palma Ceia
Zoning PD
Rooms
Other Rooms Inside Utility, Loft
Interior
Interior Features Ceiling Fans(s), High Ceilings, PrimaryBedroom Upstairs, Split Bedroom, Walk-In Closet(s), Window Treatments
Heating Central, Electric
Cooling Central Air
Flooring Carpet, Laminate, Tile
Fireplace false
Appliance Dishwasher, Disposal, Dryer, Electric Water Heater, Microwave, Range, Refrigerator, Washer
Laundry Inside, Upper Level
Exterior
Exterior Feature Awning(s), Balcony, Rain Gutters, Sliding Doors
Parking Features Driveway, Garage Door Opener, Oversized, Parking Pad
Garage Spaces 1.0
Community Features None
Utilities Available BB/HS Internet Available, Electricity Connected, Public, Water Connected
Roof Type Built-Up
Porch Other, Patio
Attached Garage true
Garage true
Private Pool No
Building
Lot Description Paved
Entry Level Two
Foundation Slab
Lot Size Range 0 to less than 1/4
Sewer Public Sewer
Water Public
Architectural Style Contemporary
Structure Type Stucco
New Construction false
Schools
Elementary Schools Roosevelt-Hb
Middle Schools Coleman-Hb
High Schools Plant-Hb
Others
Pets Allowed Yes
HOA Fee Include None
Senior Community No
Ownership Fee Simple
Acceptable Financing Cash, Conventional
Listing Terms Cash, Conventional
Special Listing Condition None
Read Less
Want to know what your home might be worth? Contact us for a FREE valuation!

Our team is ready to help you sell your home for the highest possible price ASAP

© 2025 My Florida Regional MLS DBA Stellar MLS. All Rights Reserved.


