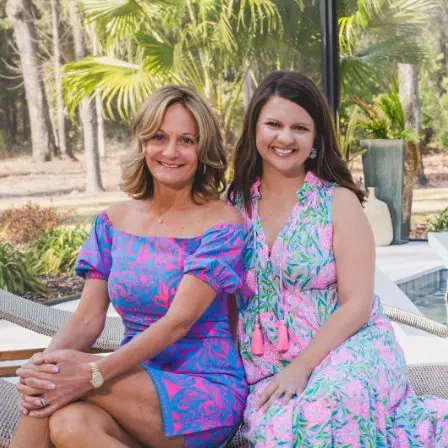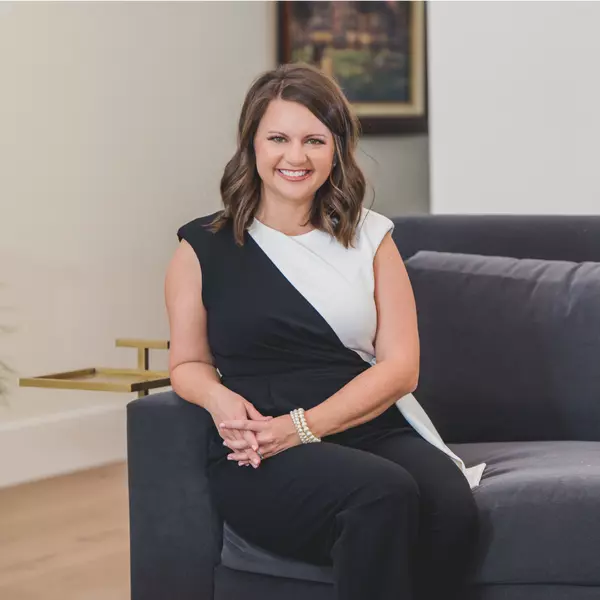Bought with Jaqueline Juvert LOMBARDO TEAM REAL ESTATE LLC
$460,000
$449,900
2.2%For more information regarding the value of a property, please contact us for a free consultation.
2701 48TH AVE N St Petersburg, FL 33714
3 Beds
2 Baths
1,356 SqFt
Key Details
Sold Price $460,000
Property Type Single Family Home
Sub Type Single Family Residence
Listing Status Sold
Purchase Type For Sale
Square Footage 1,356 sqft
Price per Sqft $339
Subdivision Hoerners Homesite
MLS Listing ID TB8428545
Sold Date 11/03/25
Bedrooms 3
Full Baths 2
HOA Y/N No
Year Built 1949
Annual Tax Amount $3,862
Lot Size 8,712 Sqft
Acres 0.2
Property Sub-Type Single Family Residence
Source Stellar MLS
Property Description
Beautifully remodeled throughout, this move-in ready home offers comfort, style, and functionality in every corner. The kitchen features rich wood cabinets, sleek granite countertops, and stainless steel appliances—perfect for both everyday living and entertaining. Enjoy the convenience of inside laundry and a desirable split-bedroom floor plan for added privacy.
The spacious master suite includes double His & Her closets, low-maintenance tile flooring, vaulted ceiling, and French doors leading to a large, fully fenced backyard—ideal for relaxing or outdoor gatherings. The bright and airy family room also boasts a vaulted ceiling and opens to a charming, pavered front courtyard enclosed by a privacy fence. Salt-water pool is heated, make it your own Oasis!
Mature landscaping and a generous storage shed complete the package. Centrally located with easy access to the interstate, shopping, and vibrant downtown St. Pete. No flood insurance required and no HOA or CDD fees! Don't miss your chance to make this beautiful home yours—schedule a showing today!
Location
State FL
County Pinellas
Community Hoerners Homesite
Area 33714 - St Pete
Zoning R-3
Direction N
Rooms
Other Rooms Family Room
Interior
Interior Features Ceiling Fans(s), Eat-in Kitchen, Open Floorplan, Split Bedroom, Thermostat, Vaulted Ceiling(s)
Heating Central
Cooling Central Air
Flooring Ceramic Tile, Vinyl
Fireplace false
Appliance Dishwasher, Dryer, Microwave, Range, Refrigerator, Washer
Laundry Inside, Laundry Closet
Exterior
Exterior Feature French Doors, Lighting, Private Mailbox
Parking Features Driveway, Parking Pad, Tandem
Fence Wood
Pool Child Safety Fence, Heated, In Ground, Lighting, Salt Water, Screen Enclosure
Utilities Available BB/HS Internet Available, Cable Available, Electricity Connected, Sewer Connected, Water Connected
View Pool
Roof Type Shingle
Porch Covered, Patio, Screened
Garage false
Private Pool Yes
Building
Lot Description Paved
Entry Level One
Foundation Slab
Lot Size Range 0 to less than 1/4
Sewer Public Sewer
Water Public
Architectural Style Ranch
Structure Type Vinyl Siding,Frame
New Construction false
Schools
Elementary Schools Lealman Avenue Elementary-Pn
Middle Schools Meadowlawn Middle-Pn
High Schools Northeast High-Pn
Others
Pets Allowed Yes
Senior Community No
Ownership Fee Simple
Acceptable Financing Cash, Conventional, FHA, Other, VA Loan
Listing Terms Cash, Conventional, FHA, Other, VA Loan
Special Listing Condition None
Read Less
Want to know what your home might be worth? Contact us for a FREE valuation!

Our team is ready to help you sell your home for the highest possible price ASAP

© 2025 My Florida Regional MLS DBA Stellar MLS. All Rights Reserved.


